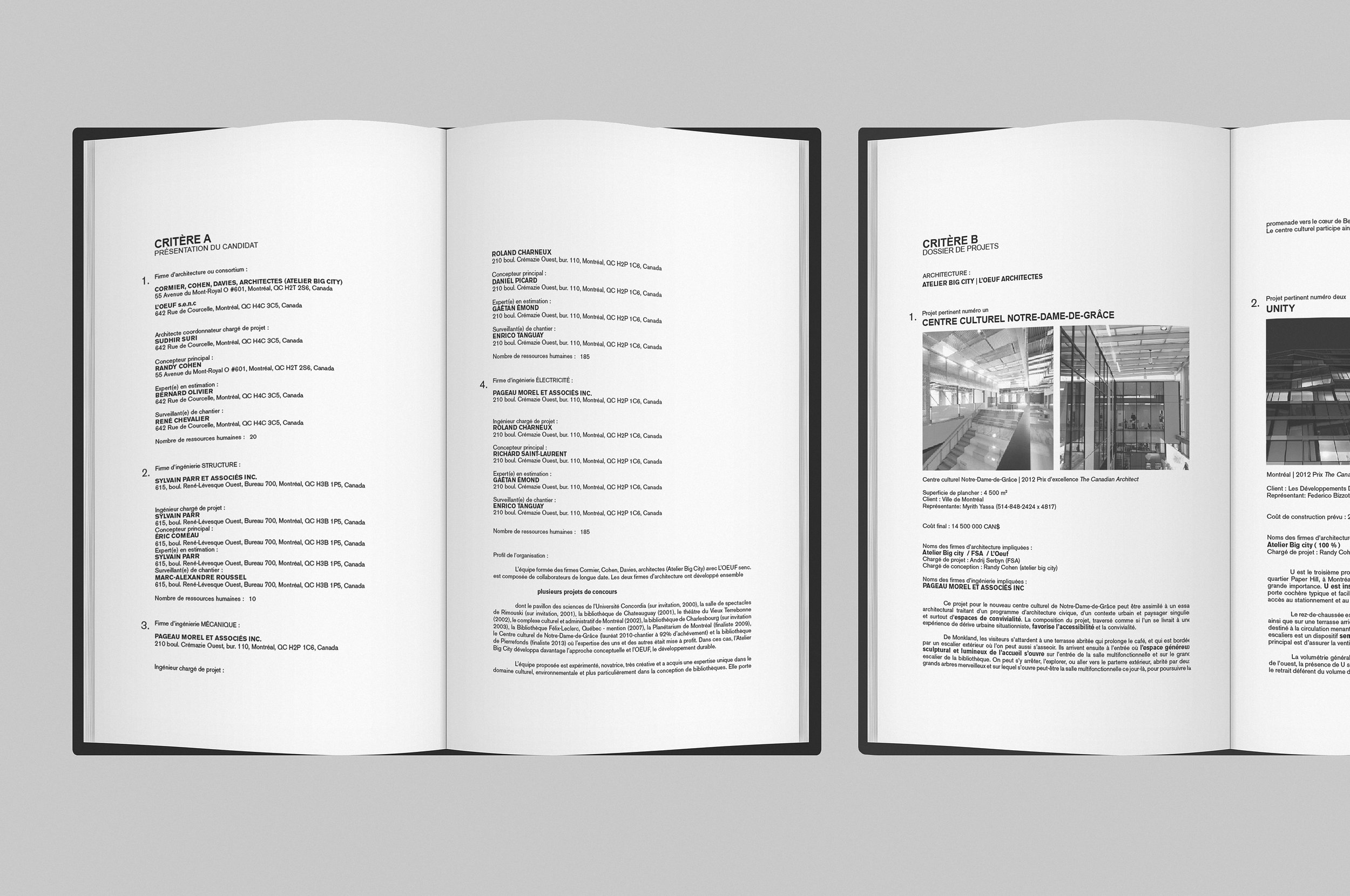( A ) Pelletier de Fontenay Architectes, Winter 2017
Montreal, Quebec, Canada
This graphic design collaboration led to the mise en espace of two exhibitions (accompanied by a lecture from Hubert Pelletier and Yves de Fontenay) following each other closely in the spring. The task included the study of PdF's collection of residentatial projects and design scolarship venture "Architecture de la nature captive", the selection and edition of photographic material and the organisation of this material in both exhibition spaces. The large format images are uxtaposed with Pelletier de Fontenay and Kuehn Malvezzi's winning proposal for the Insectarium in Montreal's Espace pour la vie. Scenographic work, an art for place and represention, emerges as a tool to think architecture (as form and as content). In addition to posters layout and font choice, all exhibition texts and comments were also part of the assignment. Photographic rights belong to Pelletier de Fontenay Architectes.
More details -
http://www.pelletierdefontenay.com/
( B ) Studio Per.Ch Architectes (Studio Suresh Perrera), Fall 2012 - Winter 2013
Montreal, Quebec, Canada
The clients wanted a gut renovation and an addition to their old Plateau duplex building - two appartement units were to be turned into one familial two-storys house. Titled "Corner house", the project suggested to preserve the stone facade on Mentana, and replace the vernacular cladding of the back alley extension on Bienville. A special request from the owners focused on creating a visual connection between the salle à manger (dining room) and the atelier, or future garage. A major part of the assignment consisted in recording traces of (and measuring) the existing structure to propose a renovation solution that fitted it. The two floors amounted to a total area of 210 square meters. Acted as architectural intern on the "Corner house" project. A second iteration of the addition is today being projected - this time on the roof. Copyrights belong to Studio Per.Ch Architectes.
More details -
http://www.studioperch.com/index.html
( C ) Josef Weichenberger Architects + Partners, Spring - Summer 2013
Vienna, Wien Bundesland, Austria
Projects that were part of this architectural internship included 2D and 3D work on competitions such as the wood-modular elderly housing center Pflegewohnaus in Krieglach (for which the office was pre-qualified in reason of its previous experience in building this typology) and the art storage facility Sammlung und Forschungzentrum der Tiroler Land (also a prequalification that we were invited to take part in), in additon to Autocad work on student housing plans, visualisation tasks and web content reorganization. The copyright of the photography above belongs to Josef Weichenberger Architects + Partners.
More details -
http://weichenberger.at/
( D ) STGM St-Gelais Montminy + Associés Architectes, Summer 2012
Montreal, Quebec, Canada / Quebec, Quebec, Canada
This first formal architectural internship was an introduction to technical drawings in Autocad - the tasks consisted mostly of 2D work in plan with area calculations - as well as a lesson in thinking and making complex buildings (programs included an airport and a group of dense housing blocks) with a number of specificities including site, environment, functional, technical and economic aspects, standards and regulations, and human and social factors. Communication between the Quebec City office and the Montreal office was also an opportunity in learning about intercity team management.
More details -
http://www.stgm.net/en
( E ) Atelier Big City, Fall 2016 - Winter 2017
Montreal, Quebec, Canada
Graphic design and preparation of tender for the Bibliotheque Saint-Sulpice in Montreal documents. The part-time contract asked for the re-design of Atelier Big City’s current tender template, and the putting-together of a dossier de candidature for the final round of the architectural competition of the BAnQ Saint-Sulpice. More on the program from the competition brief: “The heritage building, located in the heart of Montréal’s Quartier latin, will open to the public in the winter of 2018-2019. As a library / laboratory, it aims to meet the needs of teenagers and focus on exploring new technologies. It will be a one-of-a-kind venue where the flow of programmed events will emphasize the building's great heritage value.”
More details -
https://designmontreal.com/repertoire-designers/atelier-big-city
